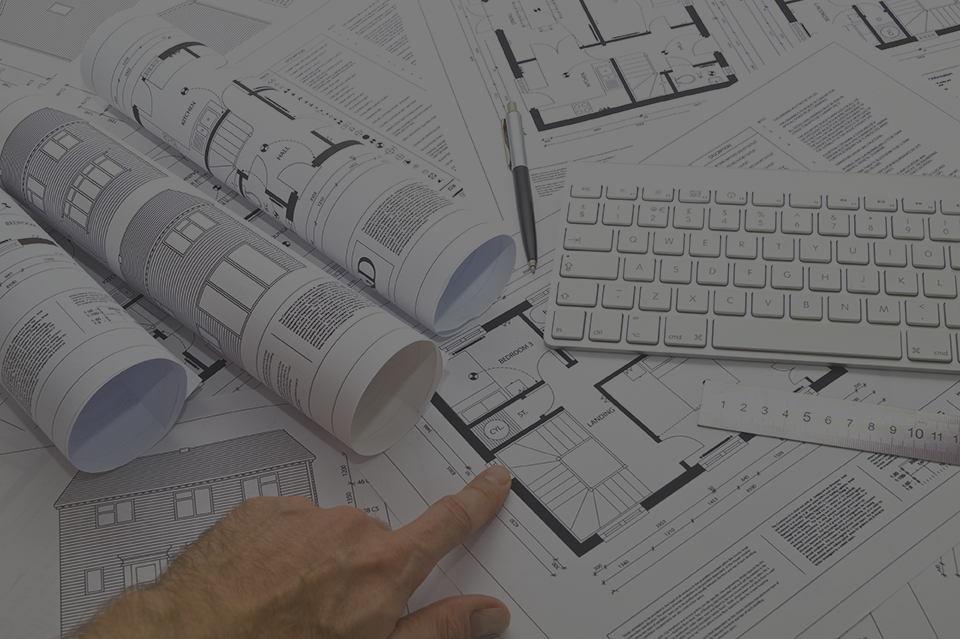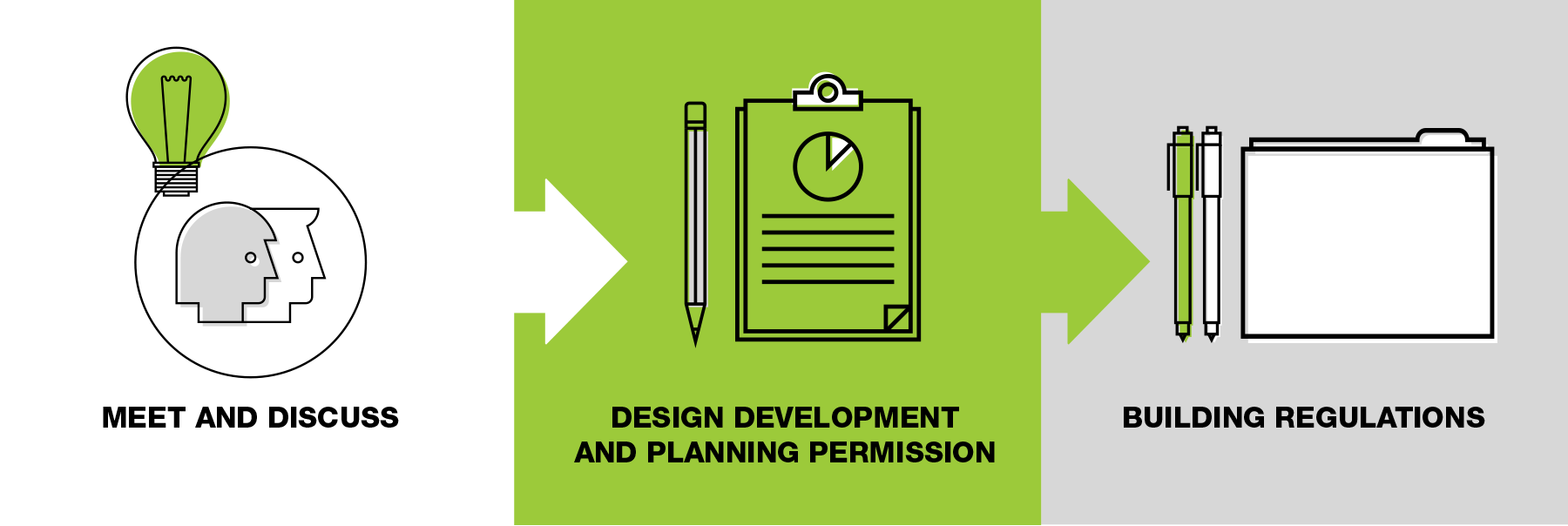We will listen to your ideas and what you would like to achieve. We understand that initial thoughts are often a little vague and undefined and we can work with you to develop a brief to get the ball rolling.
Obviously, many factors including; size, construction type, complexity of design and quality of materials will affect build costs – so we can work together to agree a budget, provide cost advice and suggest options for design solutions.
The next step is to develop sketch designs, give technical construction advice and also provide preliminary planning guidance. We have all the expertise necessary to examine site specific factors and assess matters including; daylight, access, sustainability, estimated cost, party wall issues, services and statutory consents – and whatever else is relevant.
Once you have all the information you can decide whether to proceed with your project.
If your project is bigger or more complicated you might need us to do a feasibility study to consider design options. Obviously, the outcome of the study will determine whether or not the project will proceed so we will ensure it is thorough and accurate.
Once we’ve worked together and your design ideas are down on paper, we can then move on to your planning application. Some projects may be permitted development (full planning consent not required) and if this is the case, we will let you know.
Where necessary, we will contact the planning department and make initial enquiries about your proposed scheme. The planners provide valuable advice about the visual appearance and size that is likely to be approved. We have substantial expertise and contacts within the planning department which we will use to ensure things go smoothly.
Planning applications typically take 8 weeks to be processed. In most ‘well-considered’ cases, the Local Planning Authority will grant planning permission subject to compliance with specified conditions.
Building Regulations approval is necessary prior to the commencement of construction work.
The Building Regulations set standards for the design and construction of buildings to ensure the health and safety of people in or about those buildings. In some circumstances building regulations also include requirements about fuel and power as well as regulations to ensure that facilities have appropriate access for people, including those with disabilities.
Detailed drawings indicating floor plans, elevations and cross-sections and construction notes are required to ensure that the proposed scheme meets the Building Regulations.
A building regulations application is often submitted once planning permission has been granted (although it can be done at the same time if timescales are tight and if planning permission is very likely).
Once both Planning Permission and Building Regulations approval have been obtained, building work can legally commence.
Now you are ready to start the exciting construction phase, we can help you through this process – see our Project Management section for more information.


